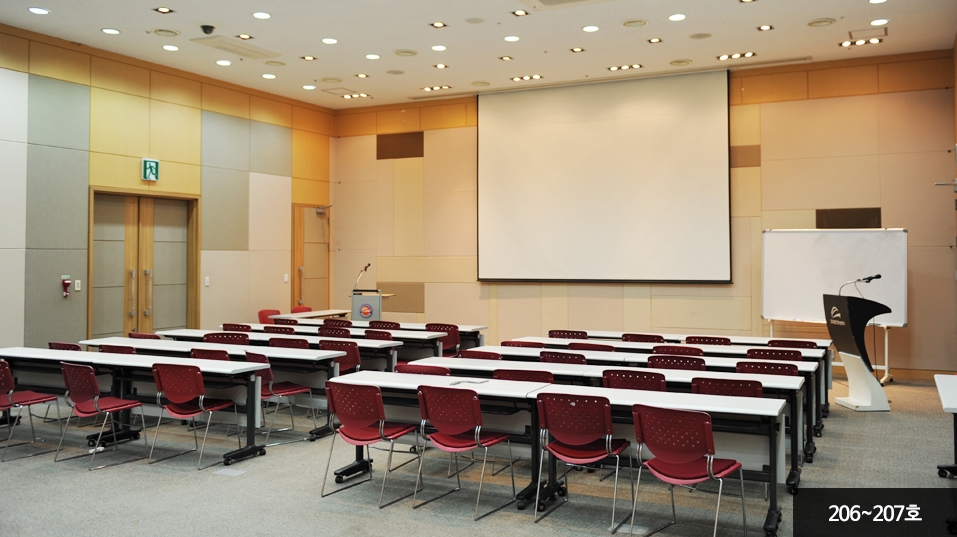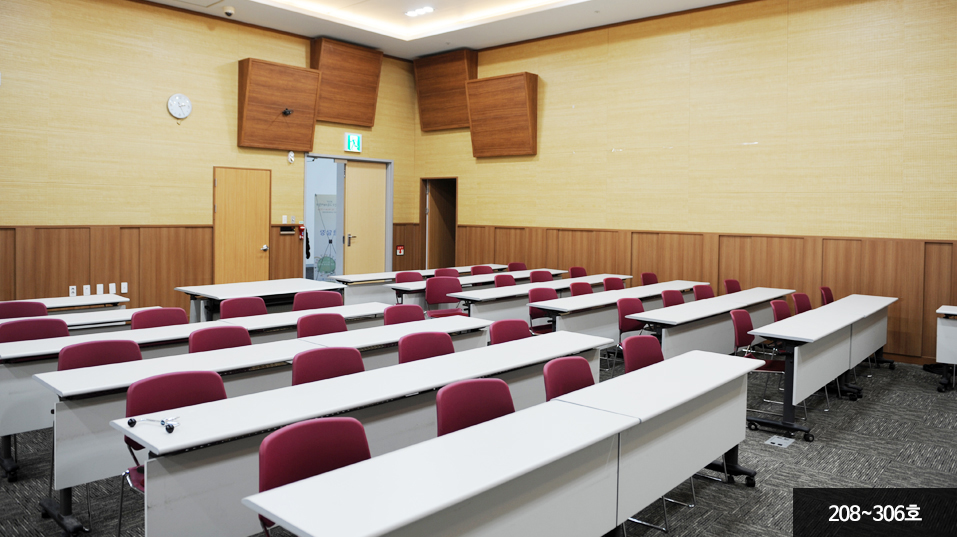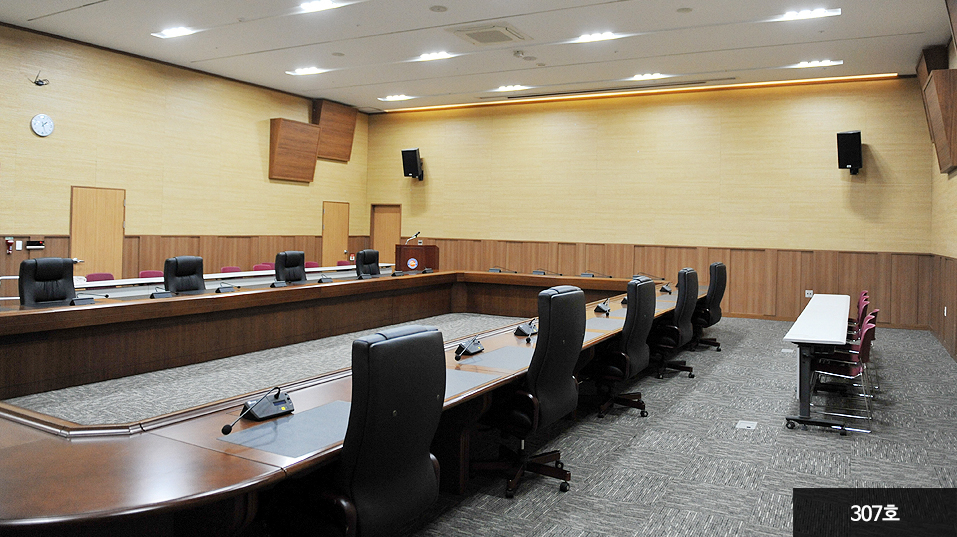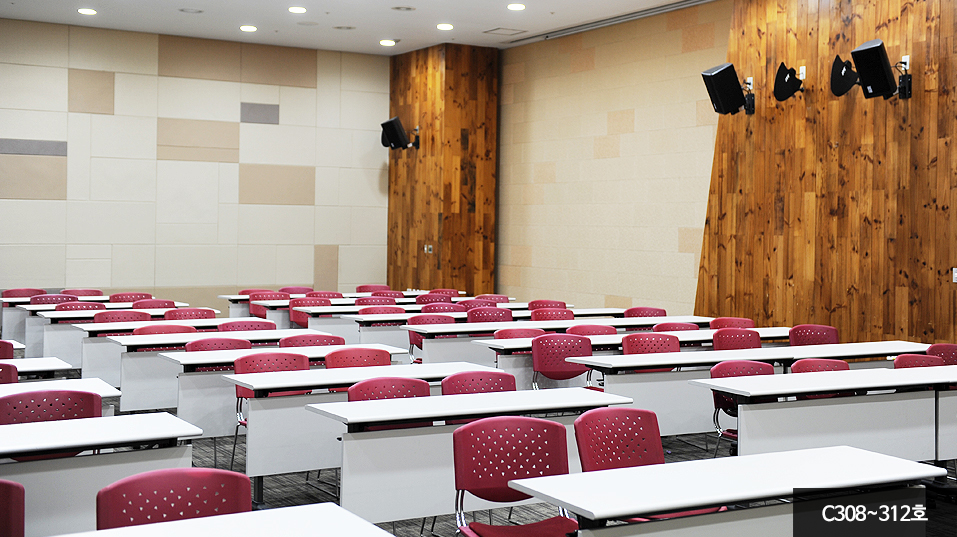
Convention Halls on the 4th floor are global-scale rooms with all the required equipment for your successful conventions. The hall can be divided into 3 separate spaces depending on the scale of events. It has simultaneous interpretation systems for eight languages at the same time, teleconference equipment and video-audio system. It is perfect for the international conferences, receptions, seminars and event fashion/makeup shows.
PDF 다운로드 JPG 다운로드 CAD 다운로드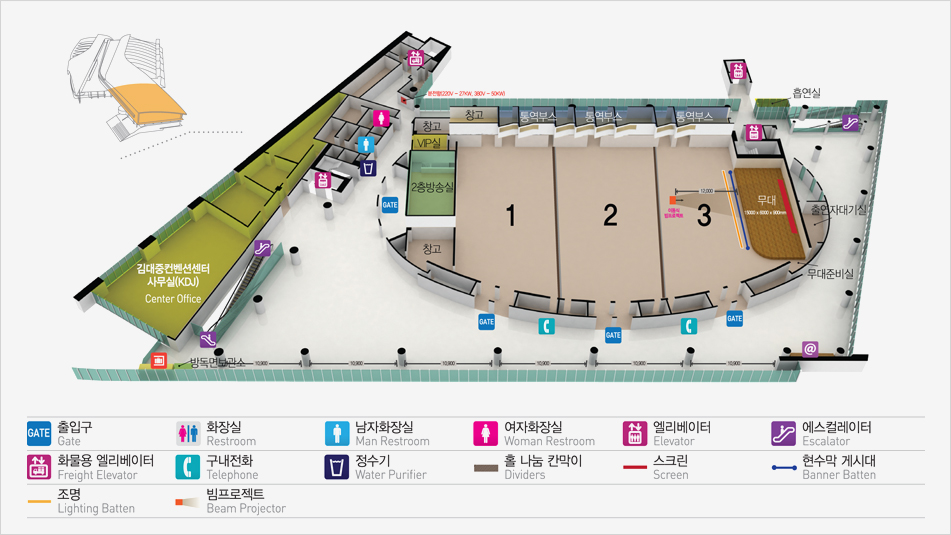
| Location | 4th floor of Convention Building |
|---|---|
| Use | Conference, Lecture, Seminar, Forum, Symposium, Reception, Exhibitions, Expositions, Banquets, Concerts, Fashion Shows, Award Ceremonies, and etc. (the space can be divided into three) |
| Total Size | 1,518㎡ |
| Capacity | 1,200 occupants (occupants based on the arrangements and locations) |
| Facilities | Meeting Support Equipment - a 400“ fixed Screen - 200" portable screens - 10,000 ANSI Beam Projector - Wireless way 8 languages imultaneous Interpretation System - Podiums - Cable/ Wireless Microphones - Etc. |
| Category | Dimensions | Size of Area | Ceiling Height | Capacity or Maximum Occupants (person) |
|||||
|---|---|---|---|---|---|---|---|---|---|
| Meters | Feet | Sq.Meters | Sq.Ft | Meters | Feet | Theater | Class | Banquet | |
| Convention Hall 1 | 31.5×15.2 | 506 | 8 | 300 | 200 | 150 | |||
| Convention Hall 2 | 33.5×15.8 | 506 | 8 | 300 | 200 | 180 | |||
| Convention Hall 3 | 31.5×16.2 | 506 | 8 | 200 | 150 | 120 | |||
| Convention Hall 1+2 | 32.6×31 | 1,012 | 8 | 700 | 500 | 300 | |||
| Convention Hall 2+3 | 32.6×32 | 1,012 | 8 | 700 | 500 | 300 | |||
| Convention Hall 1+2+3 | 32.3×63 | 1,518 | 8 | 1,200 | 900 | 675 | |||
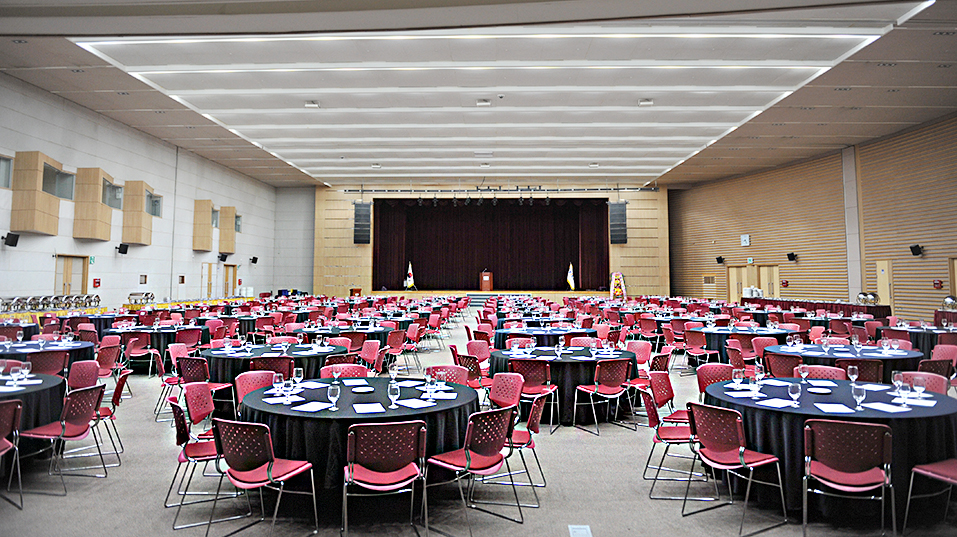
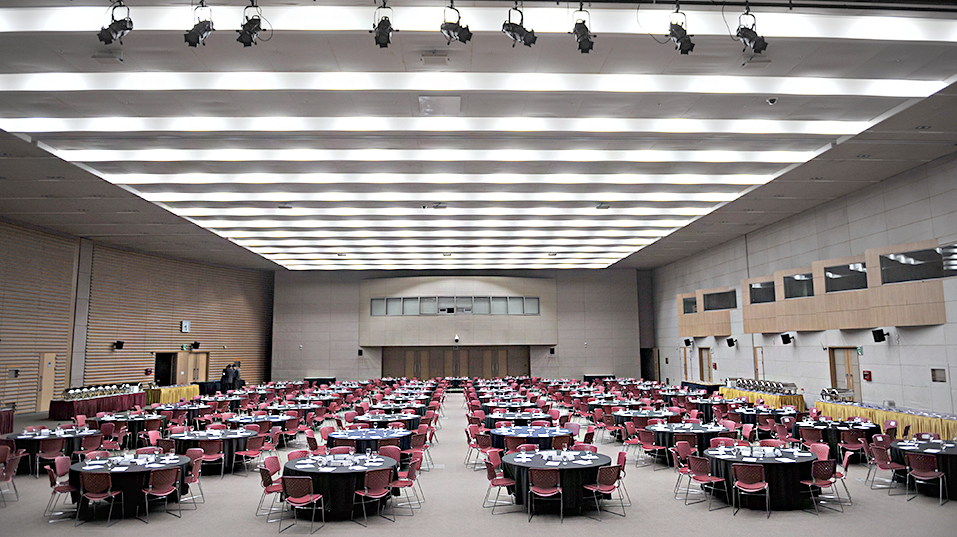
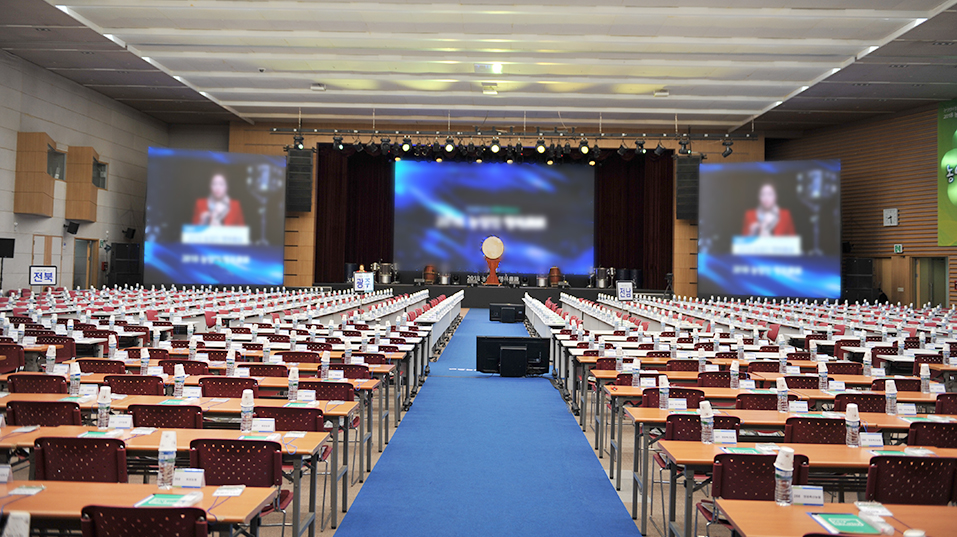
Conference Rooms may be divided to your use depending on the scale and type of your events. Great for seminars, academic conferences, new product presentations, meetings, etc. Each of conference rooms has its own separate entrance for ease of access.
PDF 다운로드 JPG 다운로드 CAD 다운로드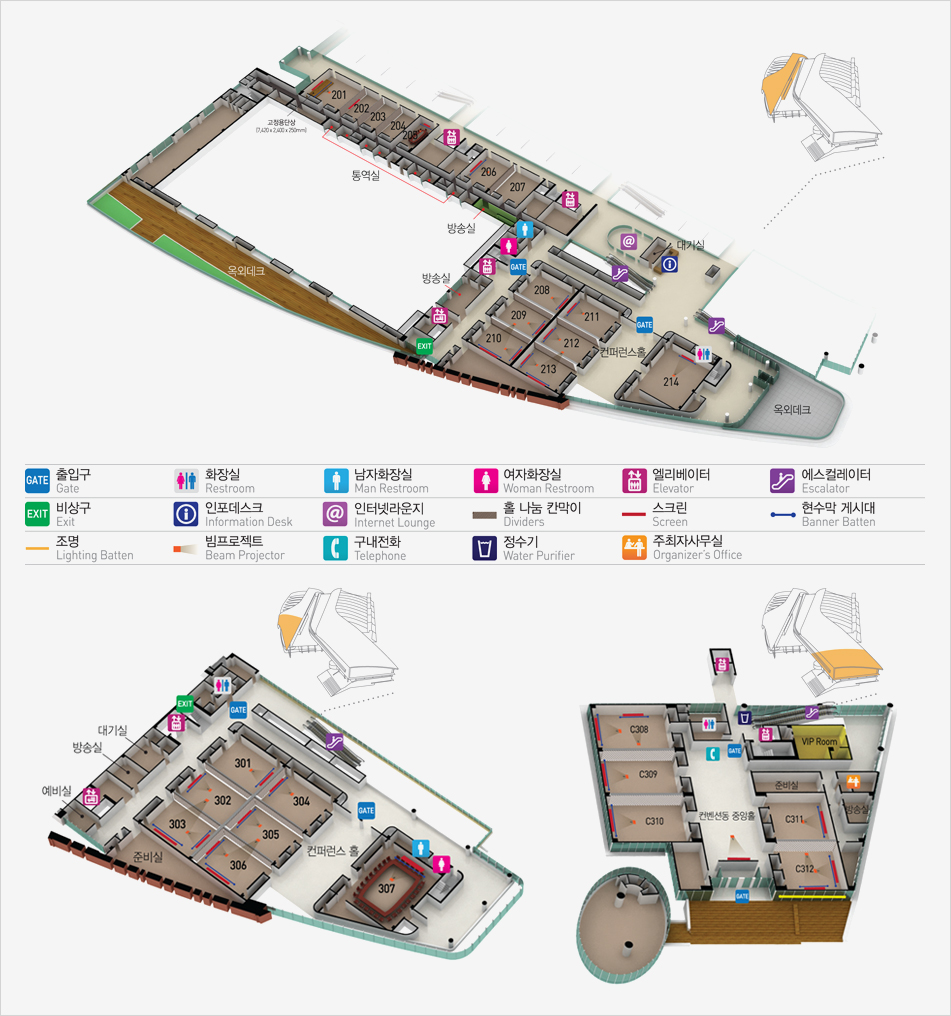
| Location | 2nd Floor | 3nd Floor | 3nd Floor (C308~C312) |
|---|---|---|---|
| Use | Conference, Lecture, Seminar, Forum, Symposium, Reception, etc. | ||
| Maximum Capacity | Class(48~210) Theather(70~350) |
Class(48~360) Theather(70~600) |
Class(50~190) Theather(70~250) |
| Area | 767㎡ | 767㎡ | 519㎡ |
